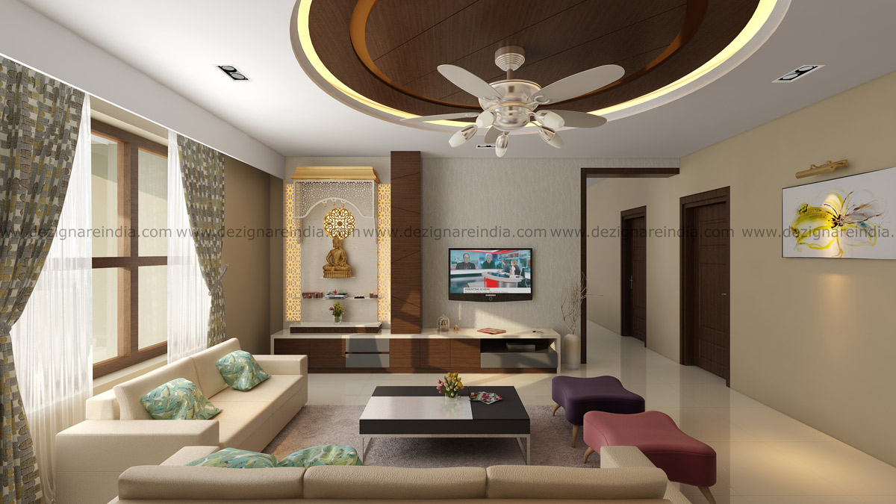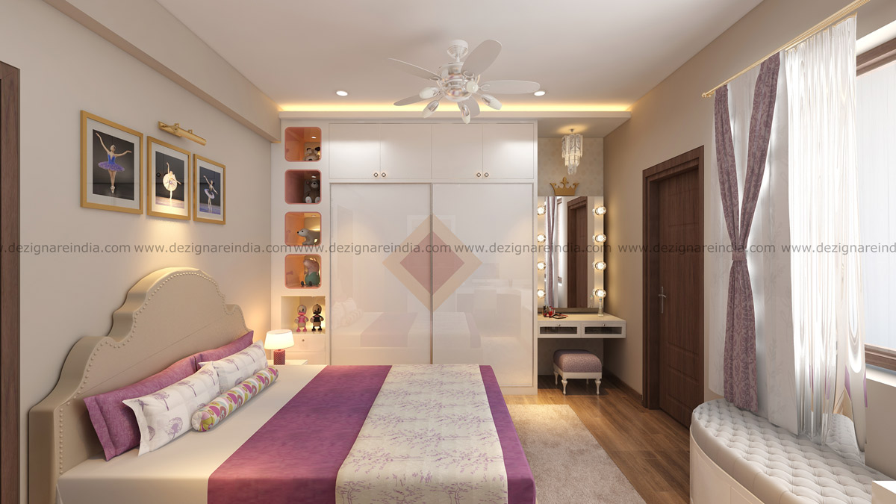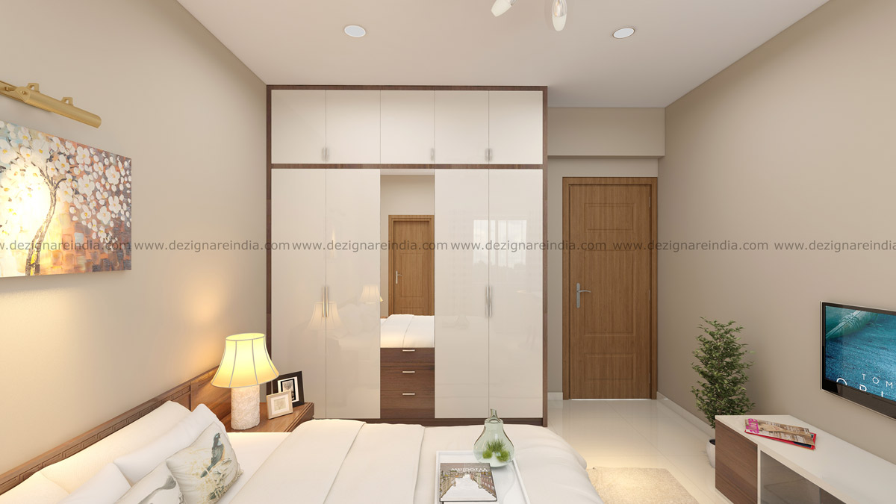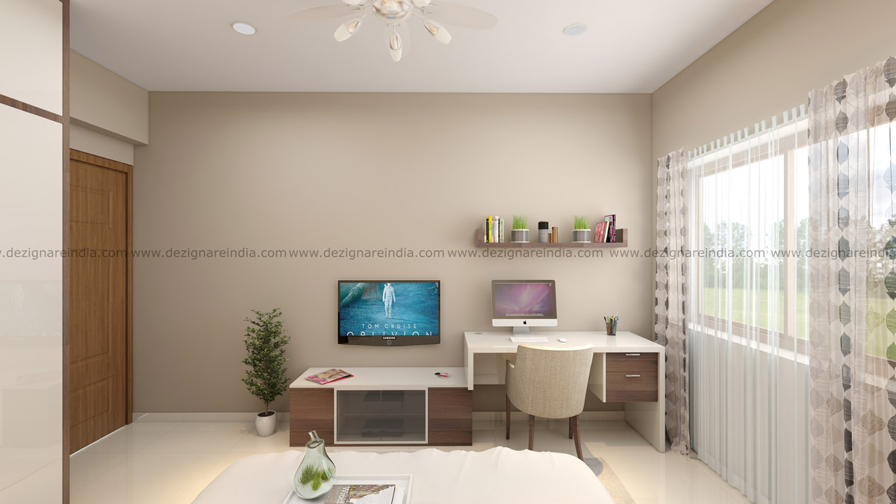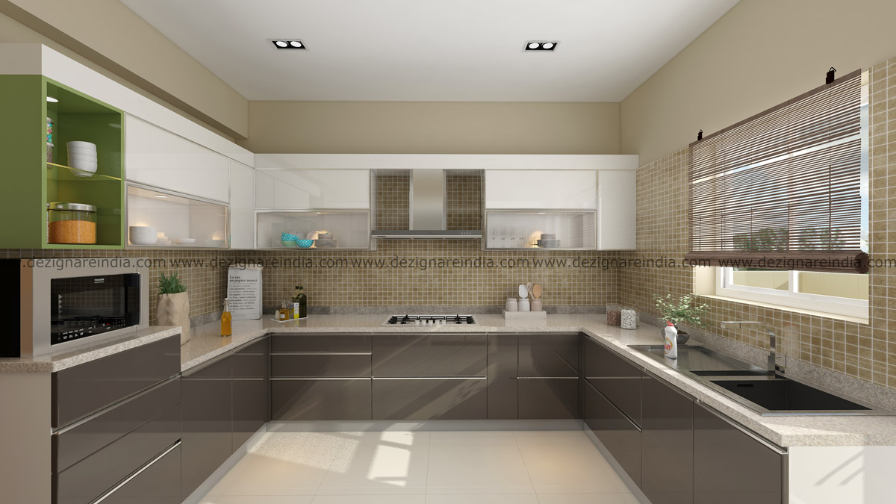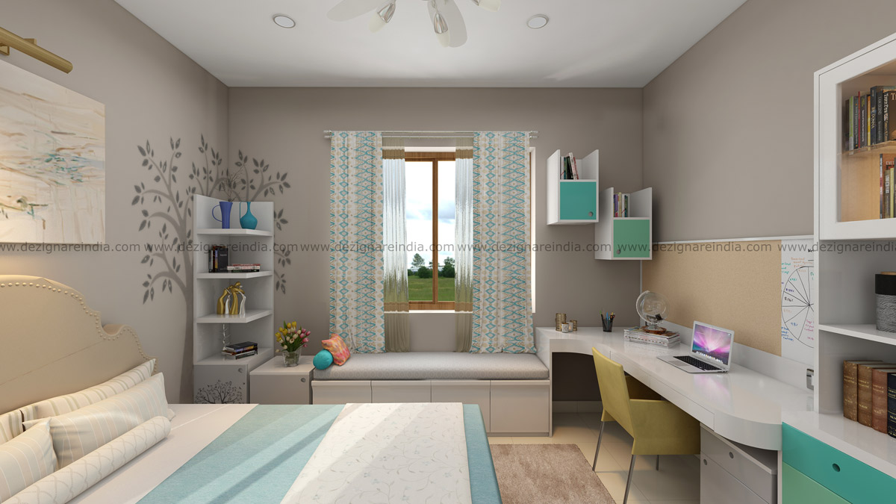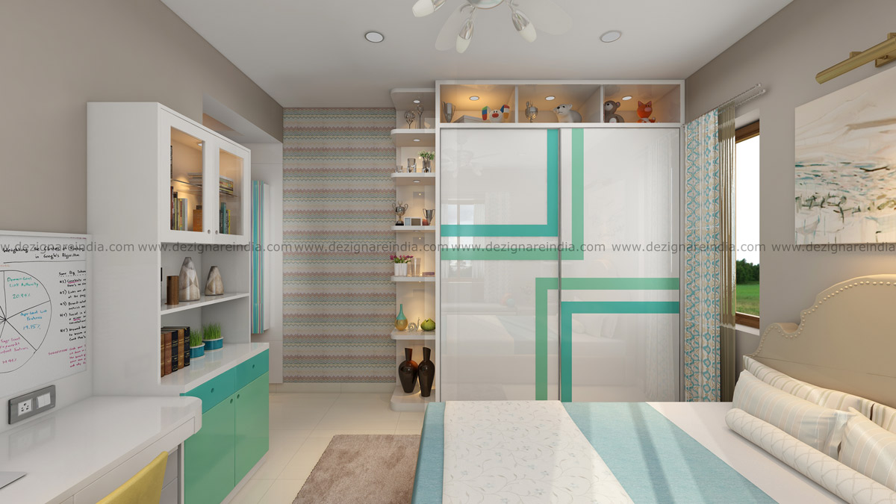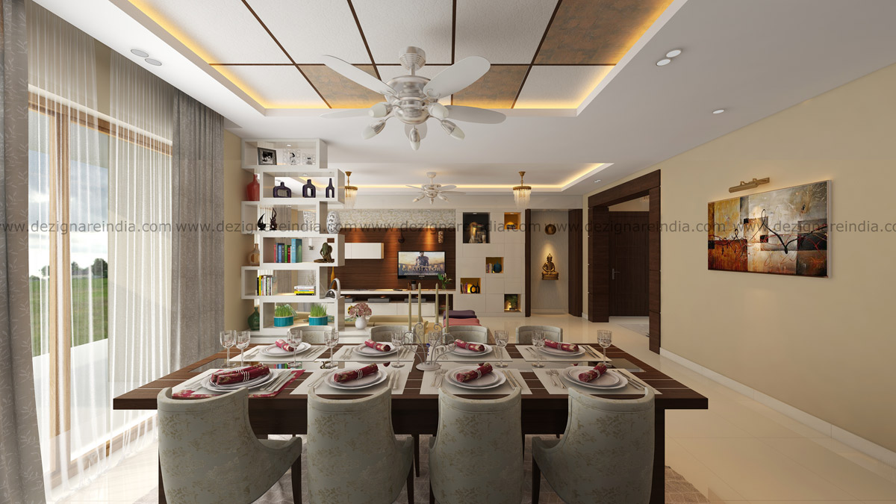Family
Project Name : Adarsh – Palm Retreat
Highlight : Family Area
Designer’s Blog : The Family room is all about royal decor and design highlighting optimum comfort and design aesthetics. The Pooja area and the TV unit are seamlessly partitioned. The low themes furniture, wooden paneling in the false ceiling highlights the entire area.













