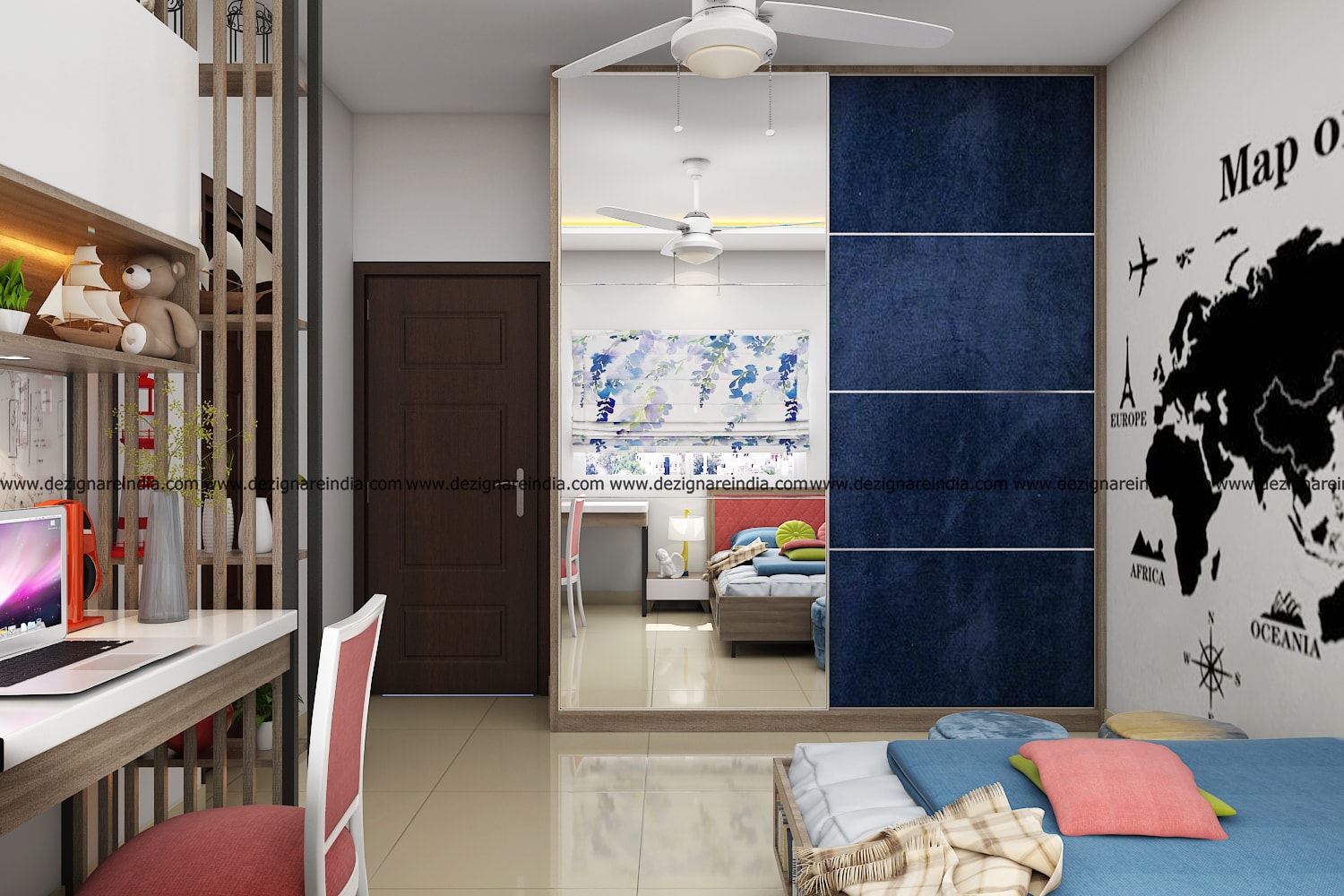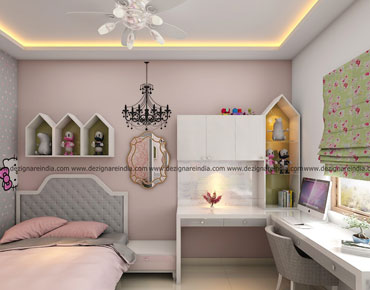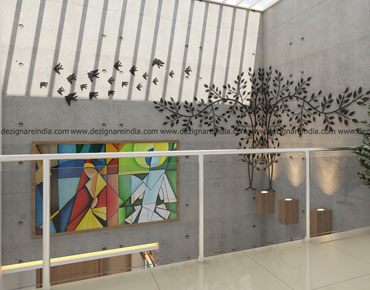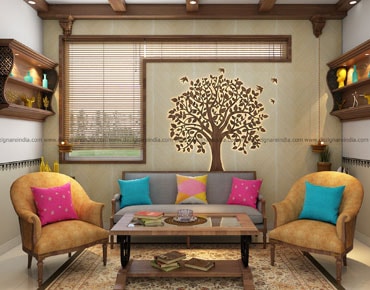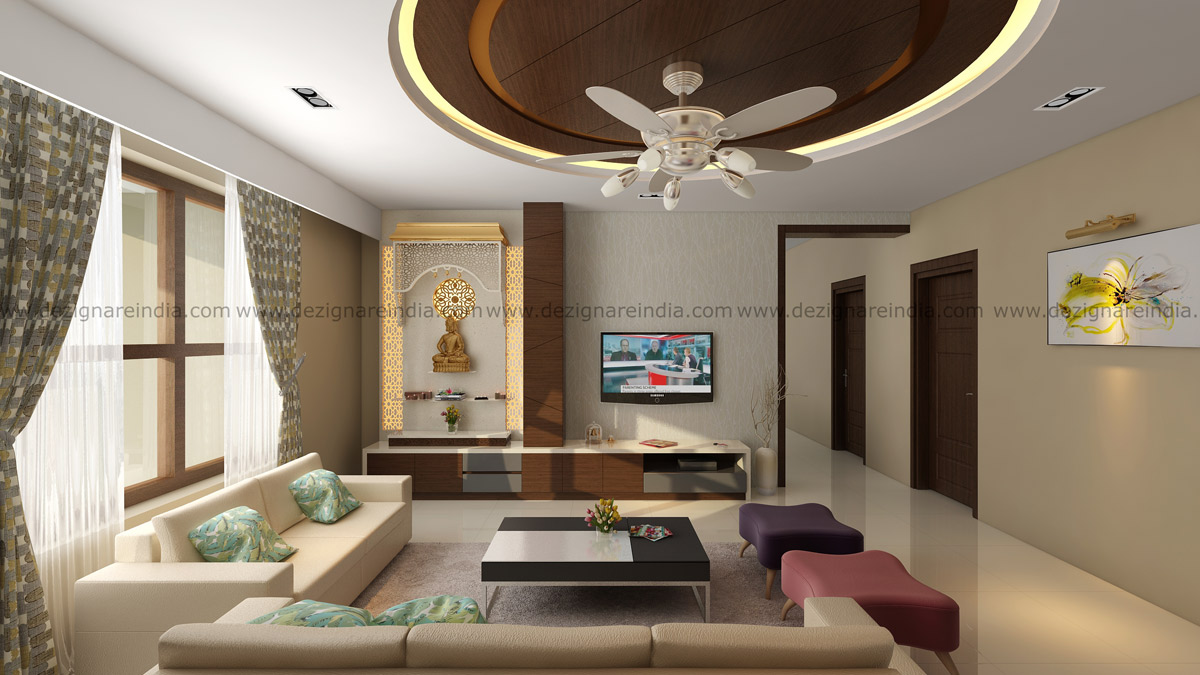The penthouse offers an impressive foyer with its lacquered glass shutters and veneer based styling design. The ply paneling with cove light on both sides is what makes your entry into the penthouse a grand one. The center shutter with its exotic lacquered glass work with CNCjali and a Duco finish adds a sense of elegance and style. The console with its golden finished duco legs announces the grand radiance of the home you are stepping into. The entrance area is sure to escalate the heart rate of your guests and visitors and make them exquisite for more.
Mukesh Bansal - Dezignare
Mukesh Bansal
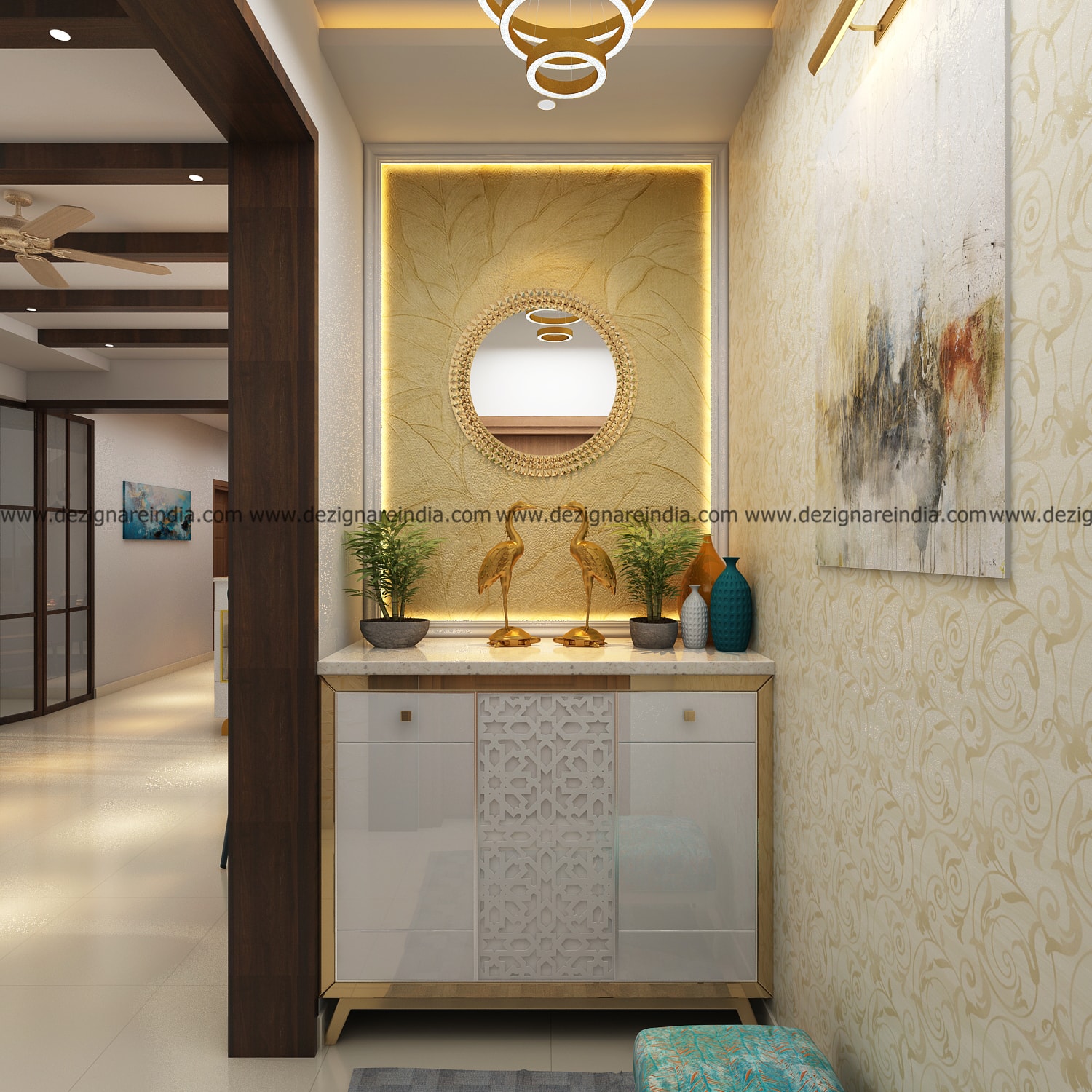
Unlike most modern day homes where design essentials and focused more on the ground floor, our penthouse project stands out tall. A walk into the first floor living area is enough evidence to suggest for attention to detail designing highlighting the essence of a casual living space. The veneer ceiling with a bronze mirror etching and a gypsum border makes up for the x-factor in design. The wallpapers both on the long and small wall are handpicked to compliment the grey texture pain. The partition of the living room is designed and finished with veneer along with CNC and a duco finish.
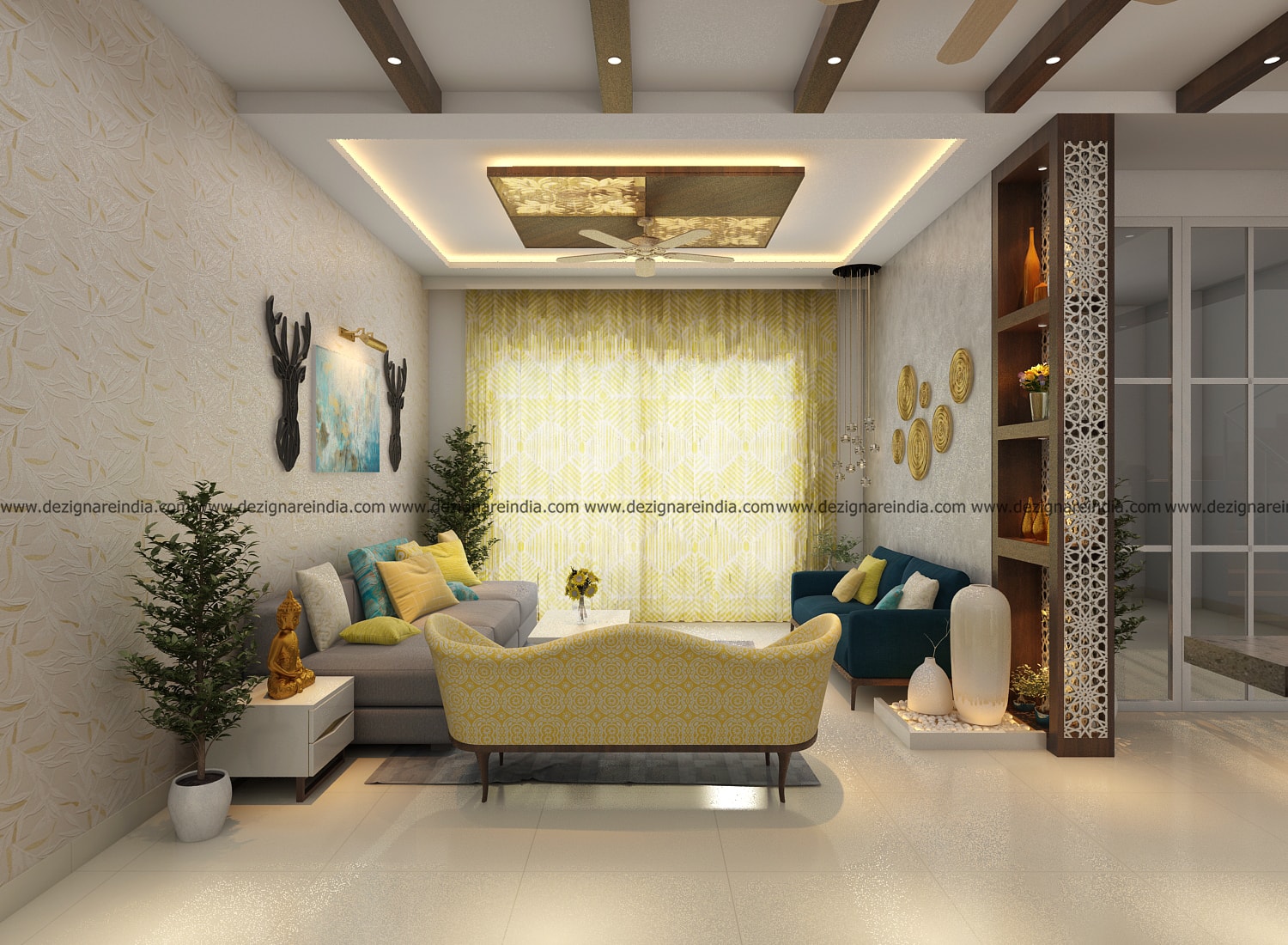
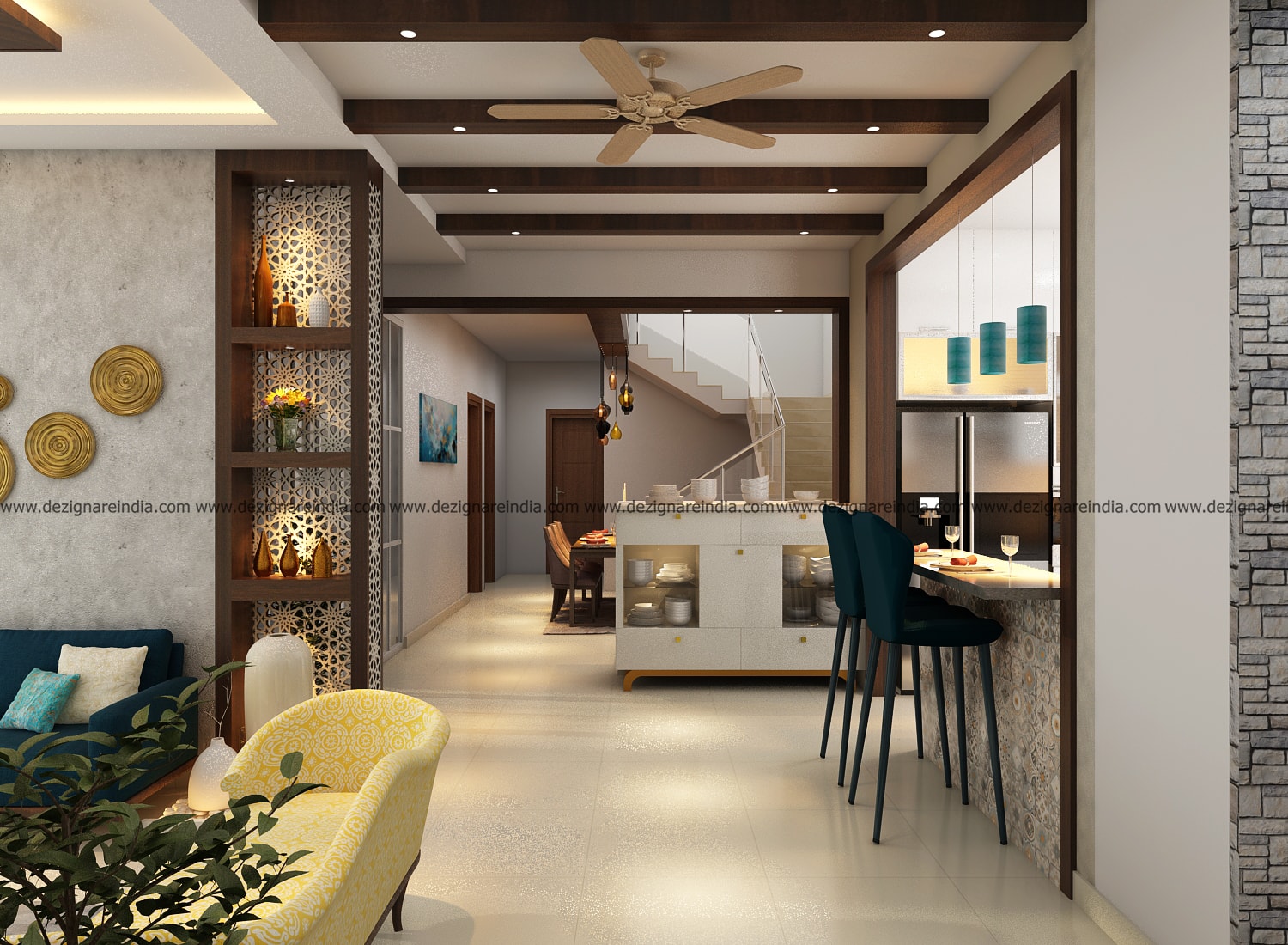
The living room area is not only vibrant and full of life thanks to its color coordination but is also designed to ensure it is the lifeline of the first floor area. The use of veneer rafters offers a spacious look and feel to the area as well as complimenting the architecture in kitchen and dining areas. The crockery is finished in lacquered glass along with glass shutters to add an element of exotic style. The wooden four blade ethic look fan compliments the modern lacquered design nearly perfectly.
Kitchen remains the lifeline of any household and our designs ensure that no matter what the location, the kitchen is designed as a standout performer. Continuing with the same philosophy marks the design for our first floor kitchen area. Built and finished with an English stone counter top, the kitchen’s top and bottom shutters are finished laminated. The shutters and aluminum based frame and glass add up a sense of styling. The kitchen dadding as well as the breakfast counter with its grey color handpicked tiles add an element of style to the kitchen space.
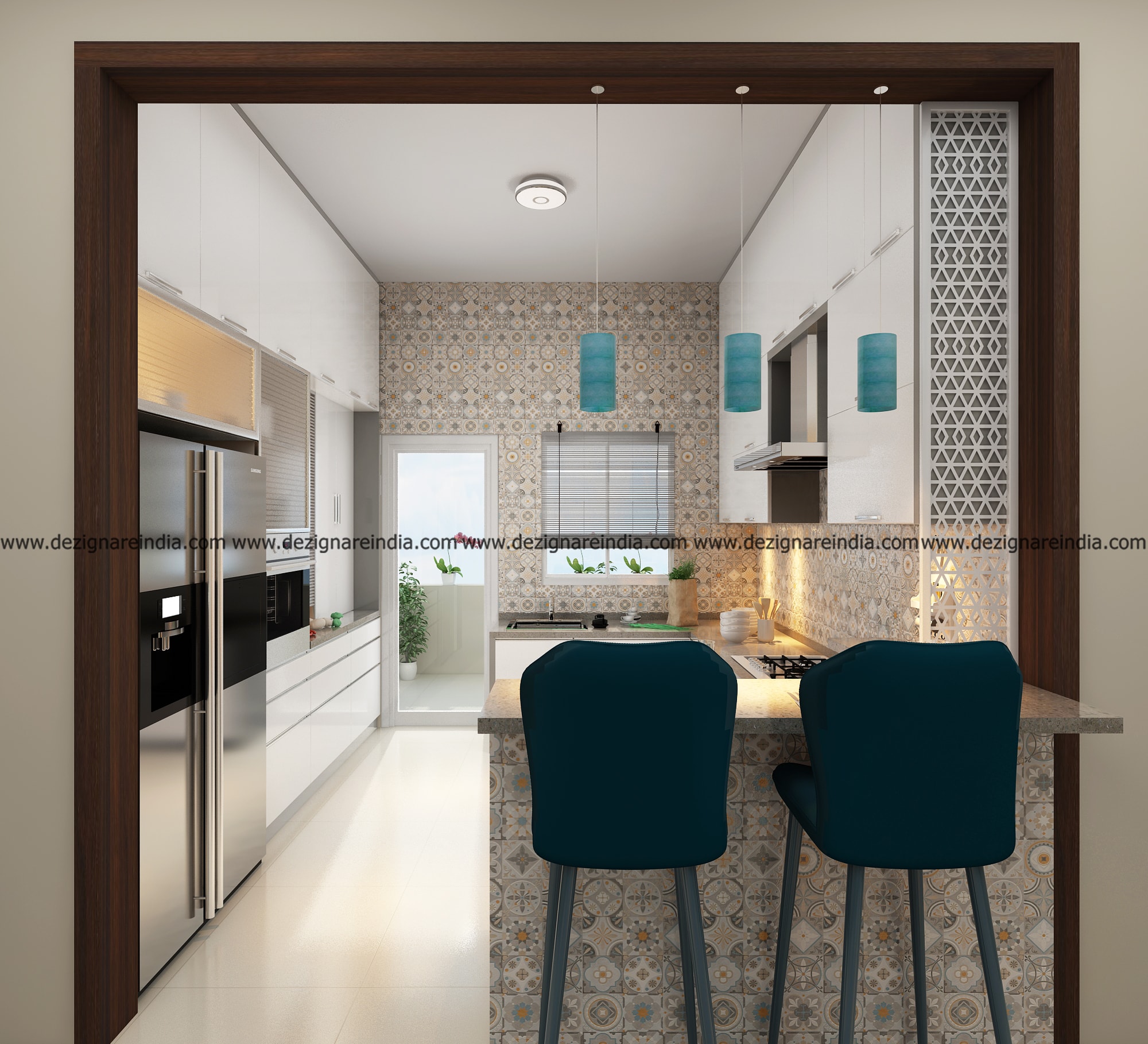
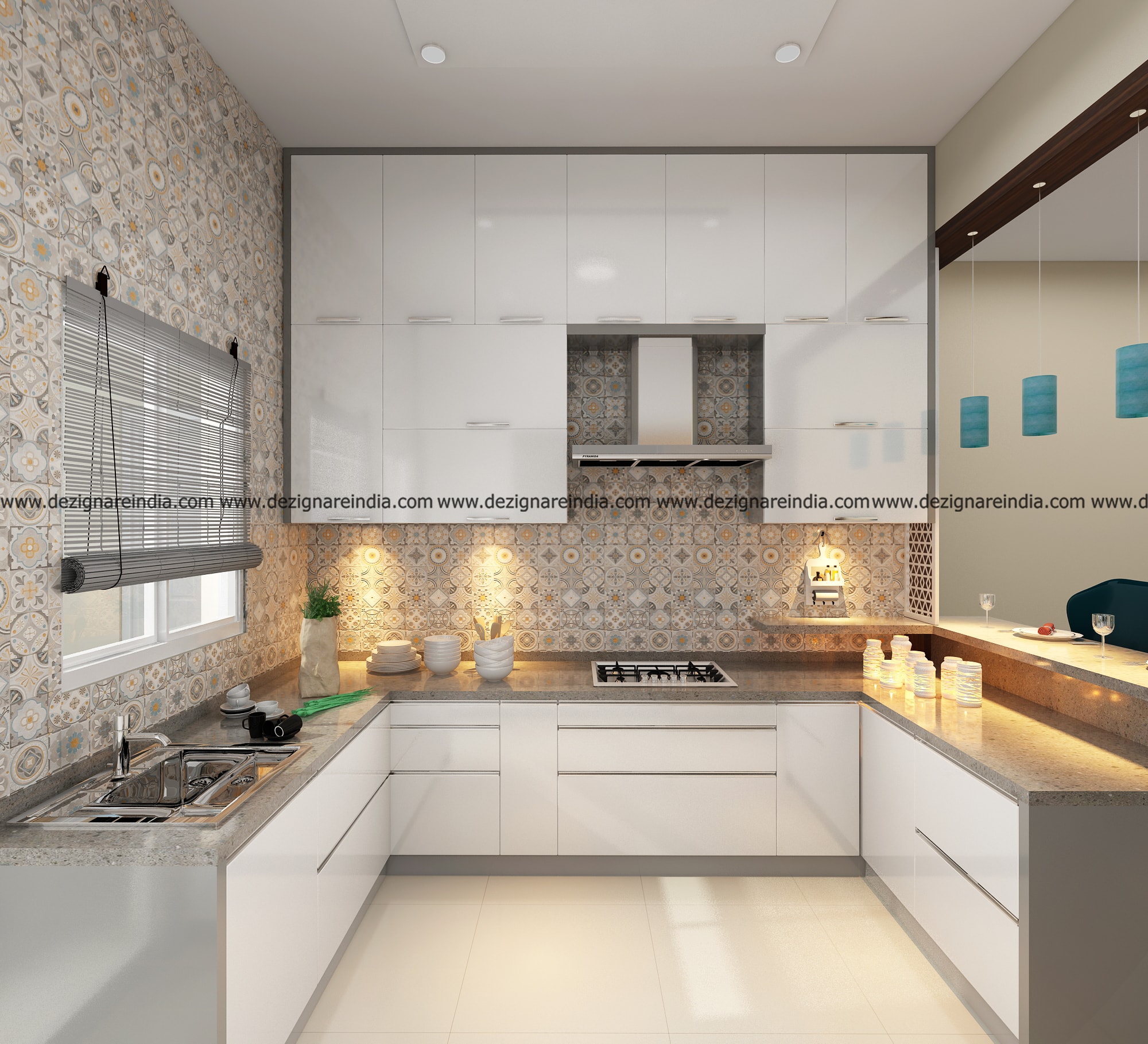
The first thing that strokes you when you enter the kitchen space is the English stone counter top which is both stylish as well as design essential. The aluminum farmed glass shutters ensure that kitchen is user friendly with its shelves easily accessible to all. The grey colored breakfast counter compliments the dual blue cushioned chairs to ensure your family members would love to eat fresh while spending time with the family. The big window allows for abundance of natural light in the kitchen making it accessible to both sunlight and fresh air.
The dining area of the first floor is no less in terms of design and styling compared to the areas of the ground floor. The dining table is made of teal wood with an Italian marble top. Constraint for space is not a parameter for poor designing as we use a 3 seat single sofa to ensure a cozy dining area ideal for 6 individuals. The veneer addling of the beam bottom along with a 3d panel on the side offers ample décor highlights in the dining area. The end result is a perfect dining area for the family or for those close guests, family friends and relatives.
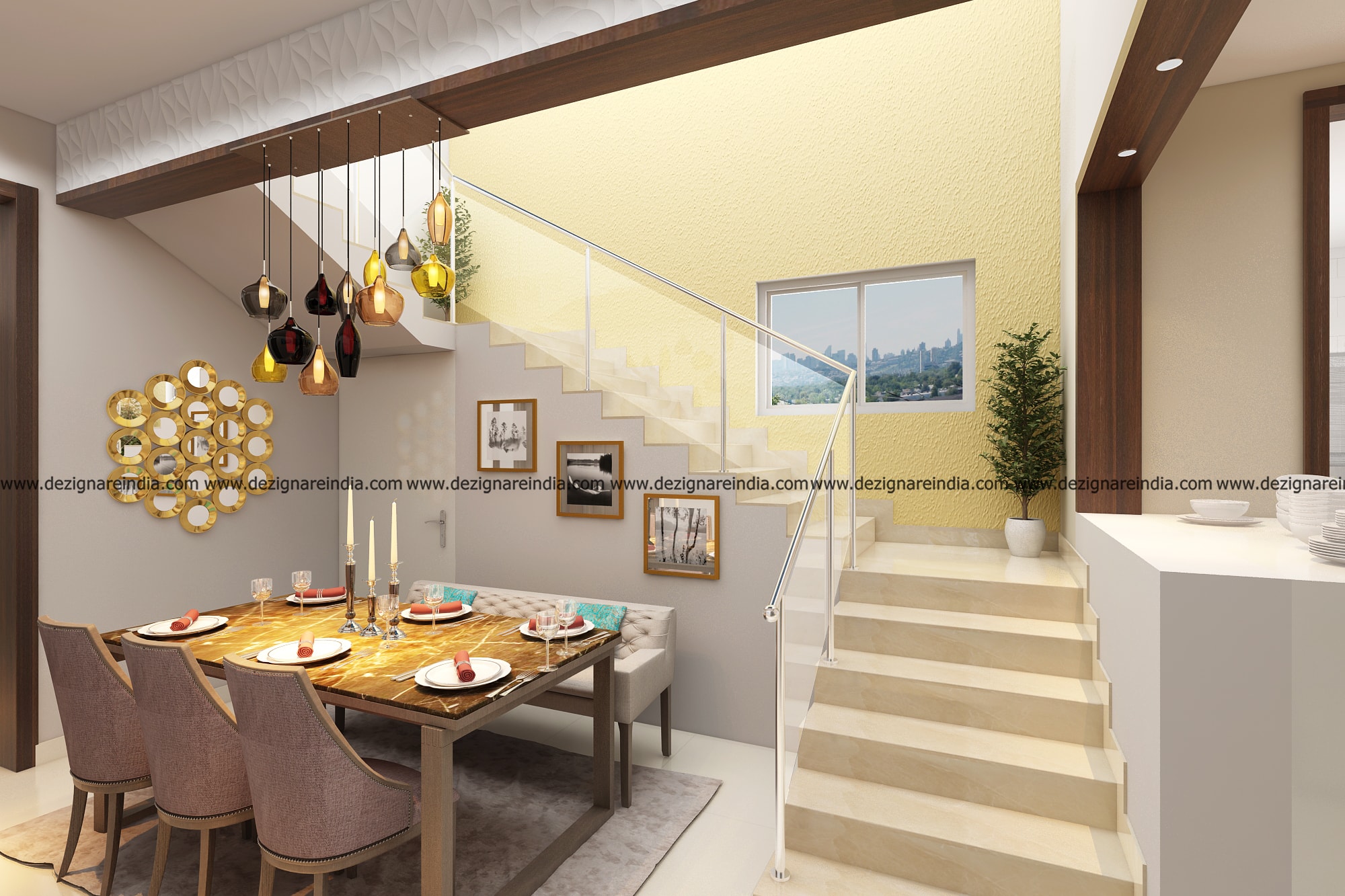
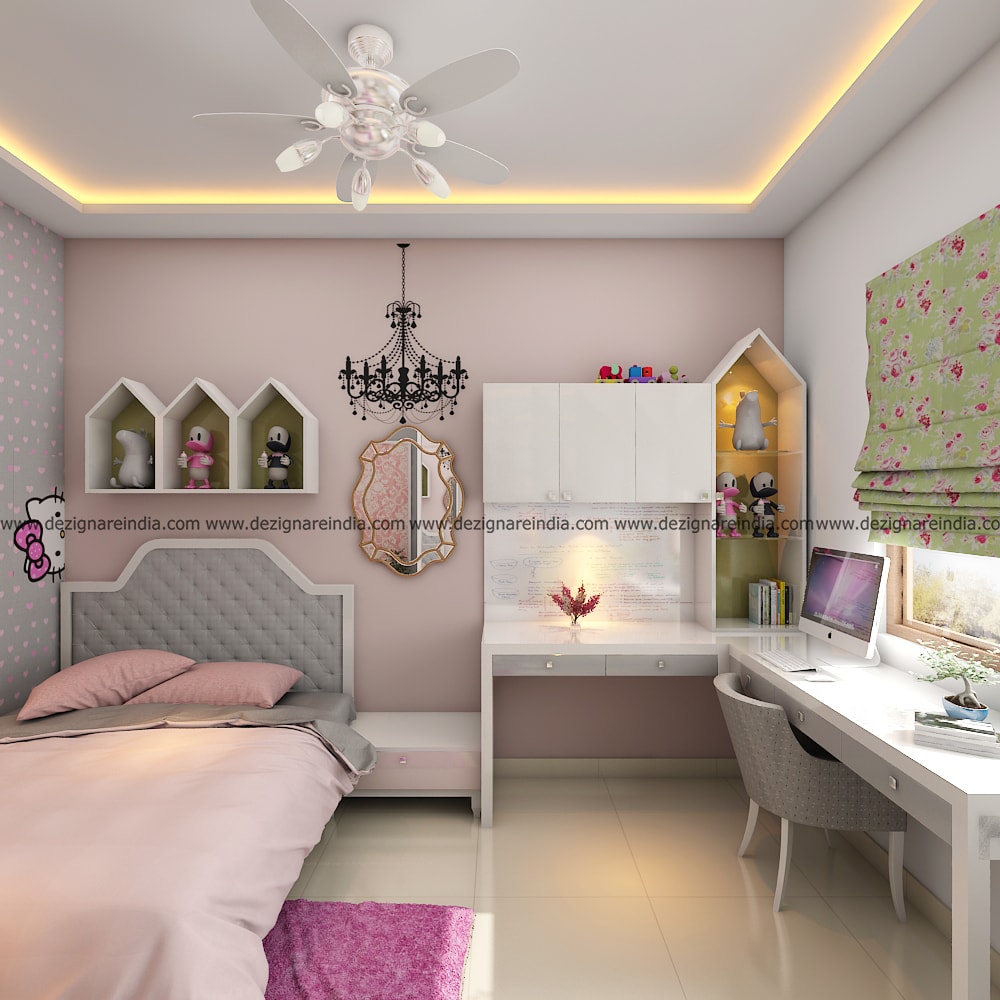
Just like the daughter’sbedroom on the ground floor, the first floor offers an equally smart and intelligent room that is made offering the best of décor and comfort. A pink colored theme is likely to go very well with daughters of all ages including small children to teenage girls. The study table is laminated along with the overhead cabinets offering a perfect setting for work and storage. Having a computer or using the table for studies is ideal with its accompanying comfort chair. The side table and cot in the daughter’s bedroom are also finished in duco and laminate adding to the styling essentials of the room.
When it comes to storage space, no matter how big a wardrobe is, the space is always at a premium. With this philosophy in mind, we have designed the storage space for the daughter’s bedroom to ensure there is always an optimum storage option. From books, to clothes to other day to day essentials can all be easily stored in the laminate finished wardrobe. The glass layer on the front doubles up for a vanity mirror something that is likely to be a hit with females of all ages.
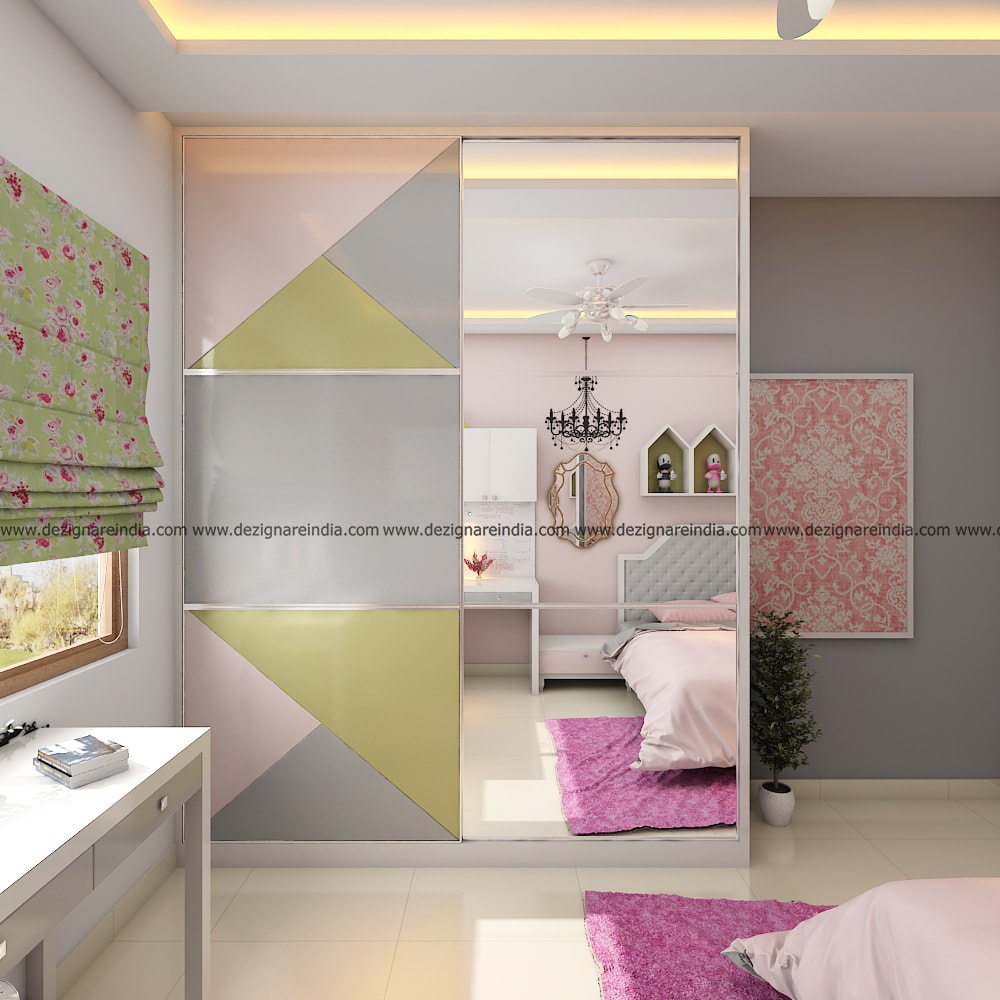
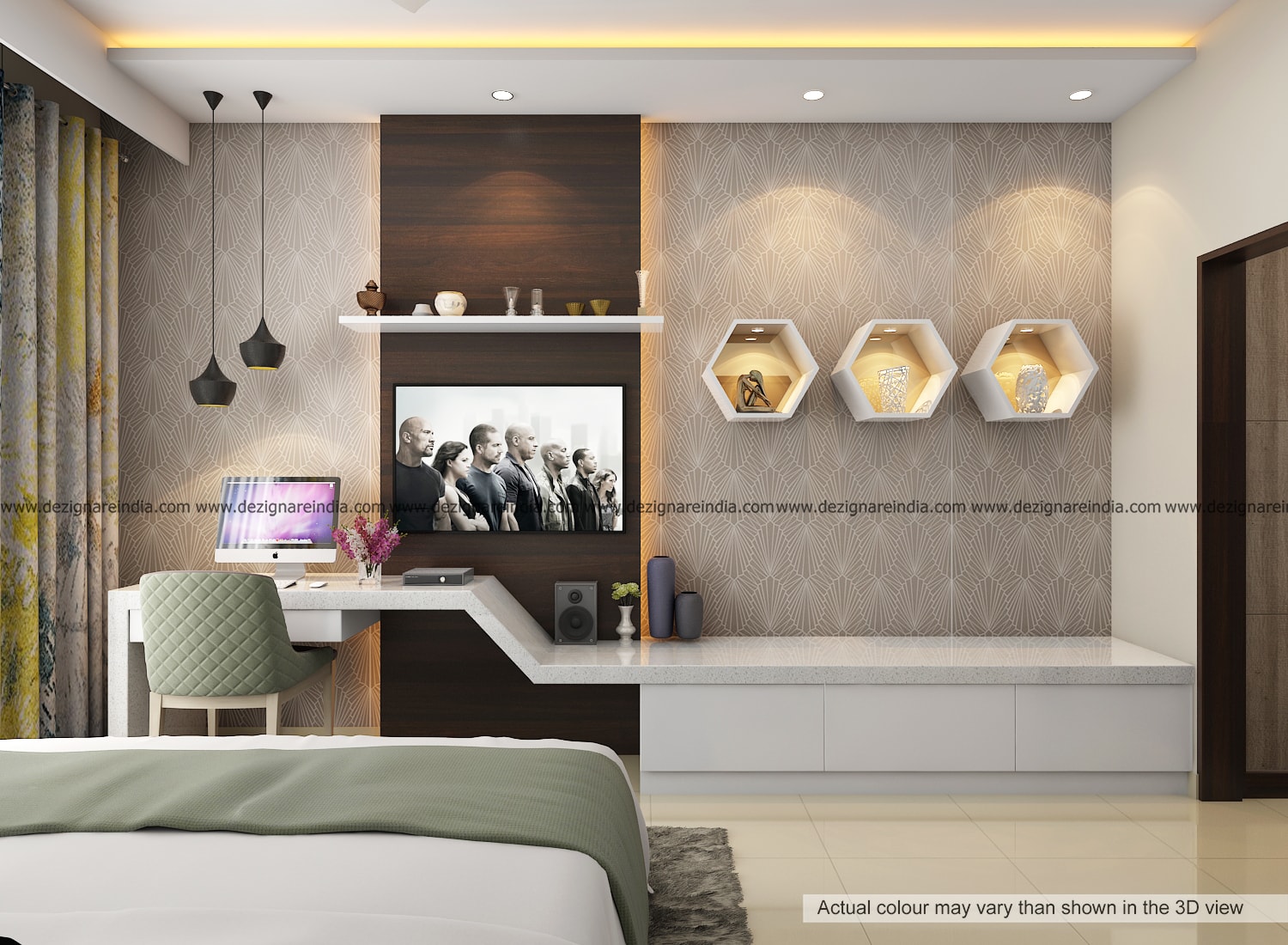
No matter how good the design and décor of any home is, unless the master bedroom offers the very best of design an comfort, it is not always considered to be an elite home. As makers of high quality design and décor oriented penthouses, we ensure our first floor master bedrooms are just as comfortable and décor oriented as that in the ground floor. The use of English stone table top in the study and seating space, a storage that is laminated and lacquered with a glass furnishing, the wooden background panel and the new age furniture essentials all bring to life our master bedroom décor.
Not many homes focus so exclusively on areas like TV rooms but for us it is always attention to detail for all our projects. Our penthouse offers a first floor TV room which is both cozy and comfortable. While the TV unit and storage is finished in laminate and veneer, the open inches are finished in duco. The low seating cushioned platforms offer the perfect setting for some marathon TV or movie watching space for home owners and their guests and families
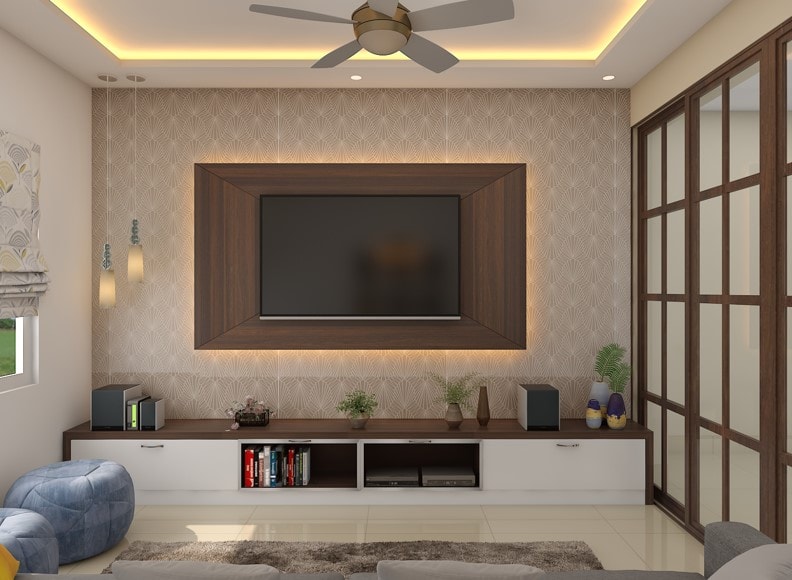
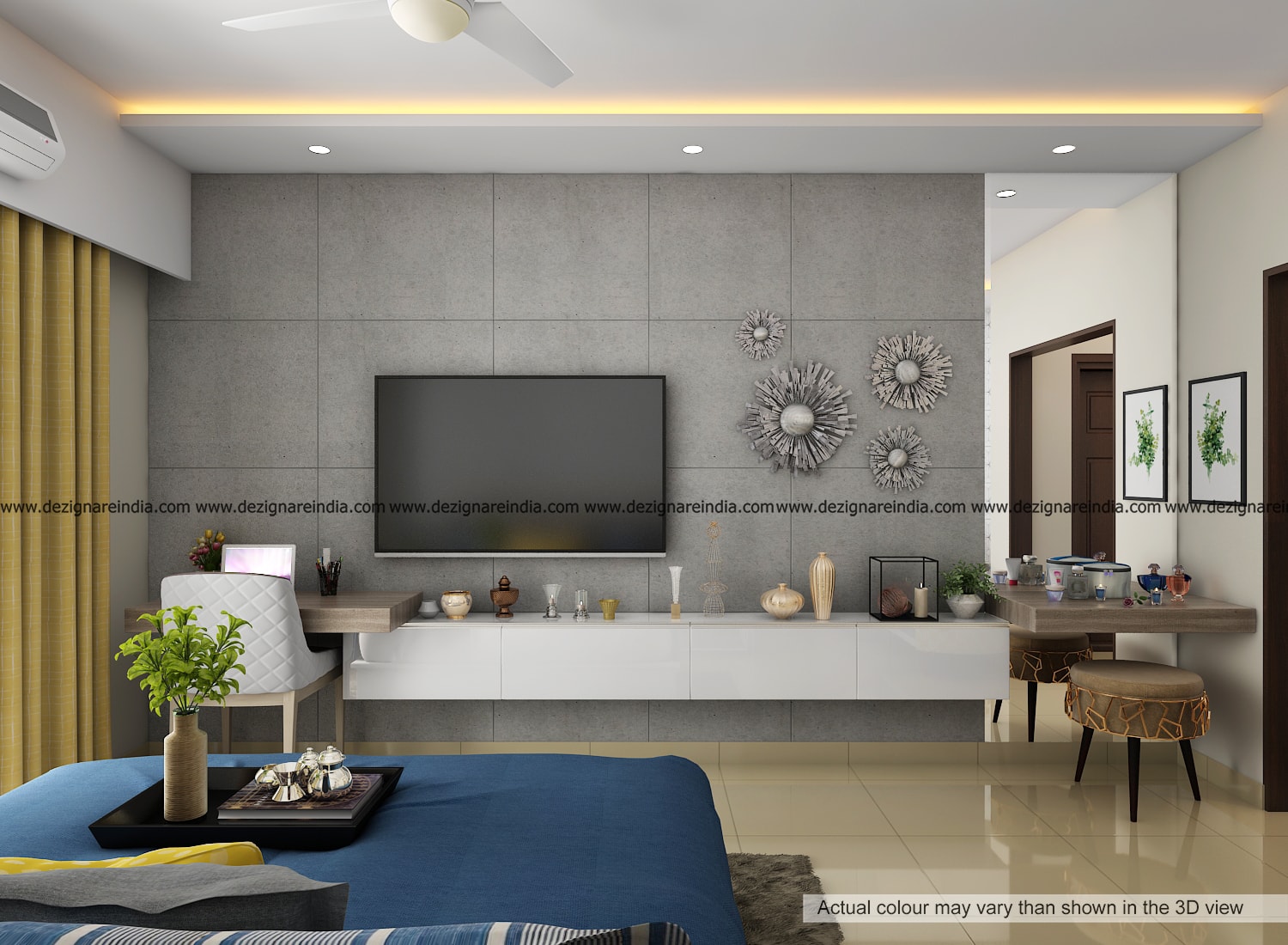
Our master bedrooms are not just designed to stand out but are designed to offer comfort that both looks elite as well as offers value for our clients. For example our second floor master bedroom offers study, dresses as well as TV units in finished laminate. This not only brings uniformity in design, it also highlights the use of high end laminates that escalates the look and feel of the master bedroom substantially. The walls come with a textured paint while the ceiling comes with a gypsum border, merging both traditional and modern design essentials for a perfect bedroom space.
Wardrobe is the second floor’s master bedroom comes with a laminate finish to go along with the TV unit, the study desk and the overall décor of the bedroom. The laminate is complimented by a mirror interface on the top. This not only offers a great space saving option without having to include a mirror in the vanity area but also offers a perception of a bigger master bedroom that auger well for those seeking lavish space in their bedrooms.
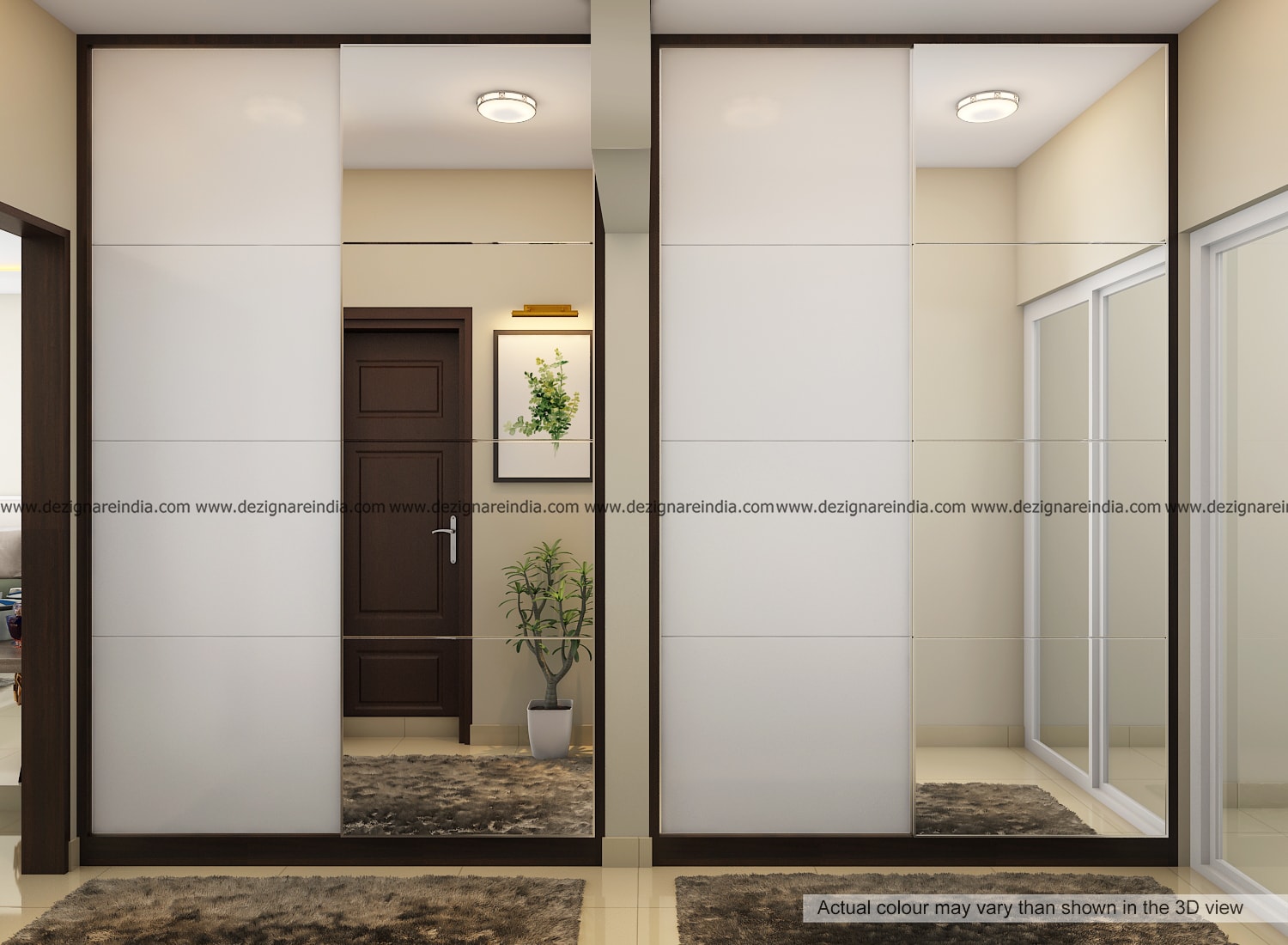
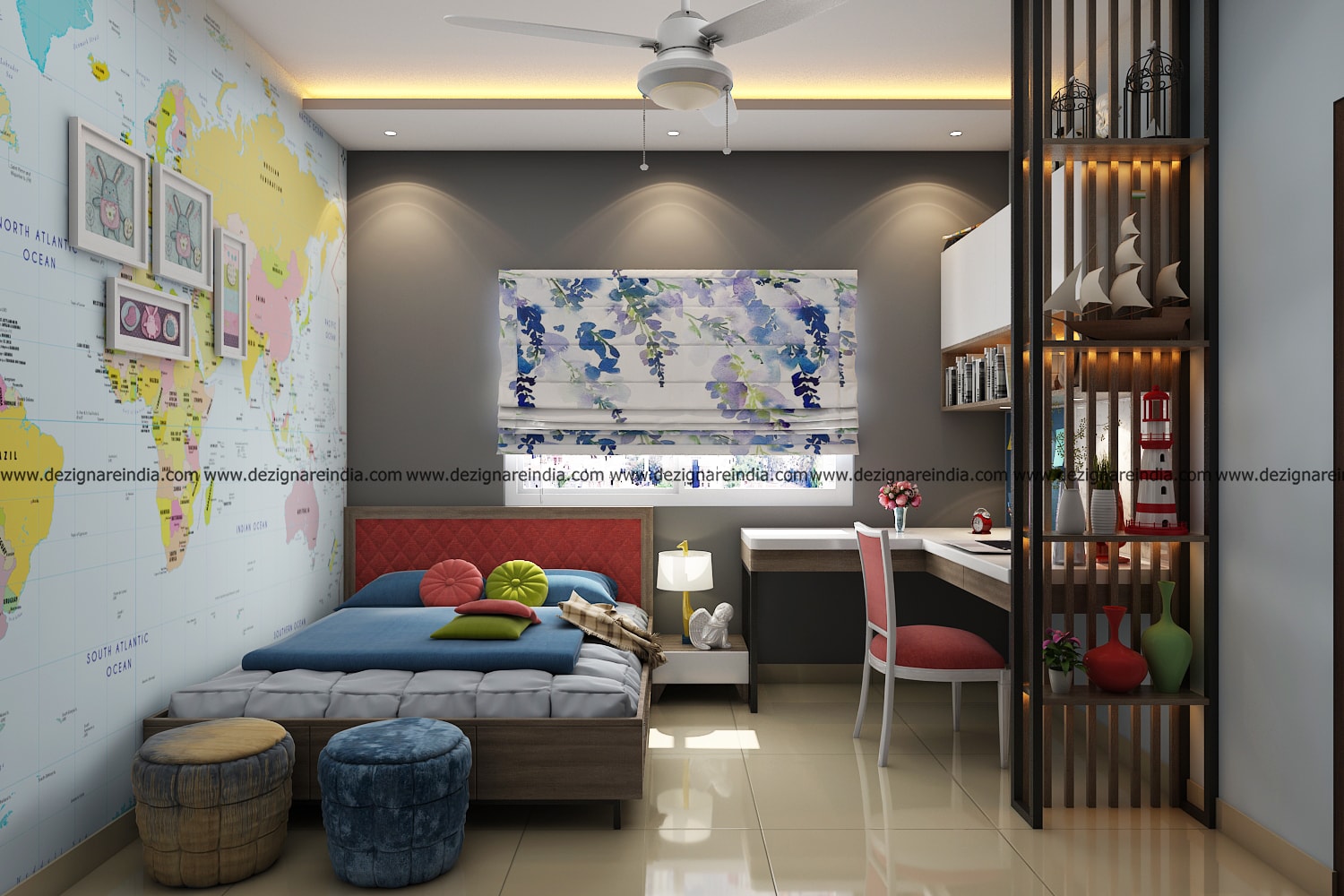
Unlike many other builders and developers who run out of steam and ideas when it comes to designing the second floor bedrooms, we ensure that our penthouses are design and décor oriented right from the first room to the last. In continuing with our tradition of offering the perfect décor oriented bedroom, the second floor Son’s bedroom offers a long partition using veneers and built with a strong MS frame. The study area comes equipped with laminate finish table top and overhead cabinets that are both spacious and stylish. The low floor bed and design coordinated stools add up for the comfortable look and feel that comes naturally with a well decorated bedroom.
The second floor’s Son’s bedroom balances both design essential and usefulness of utilities. The wardrobe comes finished in laminate that goes along with the deep blue theme of the bedroom. The wardrobe has a trademark long partition using veneers and built with a strong MS frame on one side and a mapped wallpaper of the world on the other. The modern designed bedroom furnishings along with the color coordination, the TV unit laminates, the study areas and the comfortable seating all make the bedroom useful as well as comfortable for the residents. The laminated floor tiles compliment the gypsum ceiling border offering the best of comfort and décor
